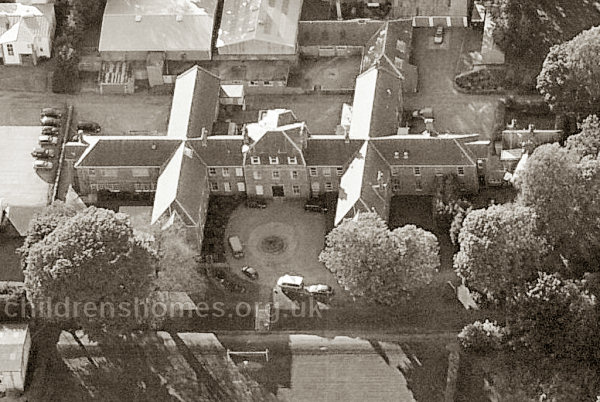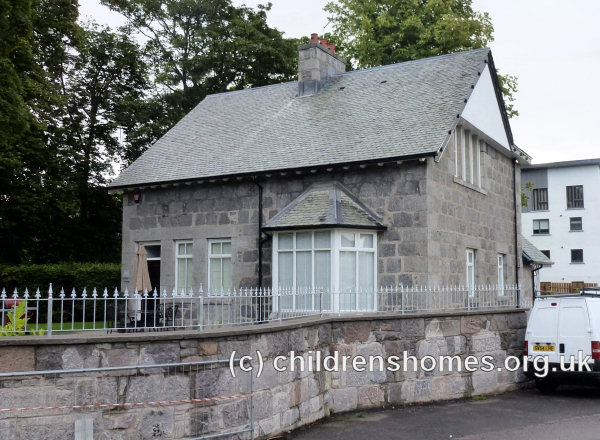Boys' Industrial School / Oakbank School, Aberdeen, Aberdeenshire, Scotland
Up until 1879, the Industrial School for Boys formed part of a mixed establishment located at Skene Square, Aberdeen. Following a decision to move the boys to their own premises, a site was found at Oakbank, about a mile to the west of the city. On November 26th, 1879, the Oakbank Industrial School for Boys was certified for operation and came into use before the end of the year.
The new institution was designed architects Messrs, Matthews and Mackenzie in the then popular Italianate style and adopted a double-cruciform layout. The buildings were two storeys in height except for the three-storey central section, which was surmounted by a dome-shaped belfry. The site is shown on the is shown on the 1902 map below.

Oakbank Industrial School for Boys, Aberdeen, c.1902.

Oakbank Industrial School site from the east, Aberdeen
The front elevation of the building faced towards the city and was 304 feet in length, with the wings extended fifty feet each way. The front ground floor contained a schoolroom, dining hall, committee room, offices, master's parlour and bedroom, officers' dining room, sick rooms and matron's room, while the rear portion was occupied by washrooms. The height of building from the ground to top of the roof was about 37 feet. The second floor contained dormitories, with the bedrooms 12 feet high from floor to ceiling. The central portion of the block was occupied by the governor, who also had the use of the attics which formed the third storey in this part of the school. Behind the main building, and separated from it by a large court, were the workshop, engine-house boiler house, wash house, drying room, goods store, and other minor erections. The single-storey workshop (which was well equipped with machinery) was 124 feet long 24 wide, with a ridge and furrow roof, supported by columns. Excluding the boundary walls, the entire area covered by the school was about eight acres. The buildings could accommodate up to 250 boys, with provision being made for extending them to house a further one hundred.
In 1880, 45 of the boys at Oakbank were in a tailoring class which made all the institution's clothing, including stockings. Other occupations included matchbox making and net-making.
The school's first superintendent was Mr WE Barclay but in 1880 he moved to take over the Liverpool Boys' Industrial School and was replaced by Mr George Anderson, with Mrs Anderson as matron. Other staff at that date included two school teachers, Messrs Leitch and J McDonald, plus a tailor, net-weaver, matchbox maker, bandmaster and two domestics. By June, 1881, William Smith had become teacher, with Robert McLeod as his assistant. A drill-master had now also been appointed.
At an official inspection in June 1886, it was recorded that 58 boys spent alternate days tearing flax, an occupation that the inspector condemned as dusty, unwholesome, and teaching nothing. The following year, 123 boys were engaged in match-making, an occupation which had resulted in the death of one inmate who had stolen a piece of phosphorus, put it in his pocket, got badly burned and developed tetanus, which had proved fatal.
By 1886, Mr William Smith had become superintendent, with Miss Elizabeth Watson as matron. The two married in 1890.
An inspection in 1896 noted that the school was an institutional building, overlooking the town of Aberdeen, and occupying an eight-acre site, of which four acres were laid out as market garden. There was a junior department under female care. Classroom performance in composition, mental arithmetic, recitation and singing was generally 'very fair'. In the Standard V group, geography was 'good' and the class had made a good start in the elements of agriculture. A total of 20 boys were in school full-time. The distribution of the other boys among the various industrial training occupations was: 38 tailors, 26 net-workers, 23 joiners, 21 gardeners, 20 house boys, and 75 matchbox makers who were the small boys. The net production included sheep nets, fishing nets and tennis nets. Other tasks undertaken included minding the horse and engine, and assisting in the steam laundry. There was a 22-strong brass band and 10 pipers. A system of marks was in operation whereby the boys were rewarded for good behaviour and performance: the first division received 6d. a month, the second and third divisions 3d. and 1d. a month respectively. Major punishments were infrequent but there was extensive use of minor punishment in school room where the mark system did not operate. The school had a good playground in which cricket and football were played, and a gymnasium. Drill and extension exercises were regularly conducted. The boys had a half-holiday every week and could go where they pleased. Entertainments of various kinds were numerous, both in the school itself and in the own and neighbourhood. The school had a good sick-room under the charge of a nurse, and a doctor visited once a week.
In January 1898, Mr A Russel succeeded Mr Smith as superintendent, with Mrs Russel becoming matron. In October 1900, after almost 20 years of service, Robert McLeod gave up his post as teacher and was succeeded by Mr WB Grieve. At the end of 1903, Mr and Mrs Russel left to take charge of the Liberton Industrial School and were replaced as superintendent and matron by Mr Alexander Napier and his wife. The Napiers remained until the end of 1909 and were succeeded by Mr and Mrs James Hamilton.
An inspection in 1908 recorded that the total number in the school was 117, with 2 boys out on licence. It was recommended that improved washing facilities, including a supply of hot water, should be provided together with separate towels for each boy, a second sheet to each bed, tooth-brushes and night-shirts. A report in 1911 noted that a new washroom with sprays had been installed. A number of boys had been taught swimming and instruction was being given in Swedish exercises. New instruments had been purchased for the band, and a three-week-long summer camp had taken place.
The superintendent in 1920 was Mr Gardner, with Mr A.G. Paterson in charge in 1930 and 1935.
In 1926, part of the building was converted into an Auxiliary Home for former inmates of the school who had no home, or no suitable home, and were anxious to learn a trade.
In 1933, Oakbank became an Approved School, one of the new institutions introduced by the 1932 Children and Young Persons (Scotland) Act to replace the existing system of Reformatories and Industrial Schools. It now accommodated up to 250 Junior Boys, aged 6 to 12 years at their time of admission.
In 1943, the school was described as having a farm and large garden, with the practical work including dairywork, gardening, woodwork and carpentry, and shoemaking. There was also a pipe band. The school's capacity was now 150 places, with Roman Catholic boys being accepted. The headmaster was now Mr R.B. MacLeod.
The 1968 Social Work (Scotland) Act aimed to bring Approved Schools in Scotland under the control of local authority social work departments. As a result of a title in a list drawn up by the Scottish Education Department, the School was redesignated as a 'List D' School.
Oakbank later became a residential school for vulnerable children aged 11 to 16 years. It finally closed in 2008 and all the buildings have been demolished apart from the governor's house erected in around 1915 at the north side of the main building.

Former Governor's House at Oakbank School, Aberdeen. © Peter Higginbotham
Records
Note: many repositories impose a closure period of up to 100 years for records identifying individuals. Before travelling a long distance, always check that the records you want to consult will be available.
- National Records of Scotland, HM General Register House, 2 Princes Street, Edinburgh EH1 3YY. Has some inspection reports and administrative material.
Census
Bibliography
- Higginbotham, Peter Children's Homes: A History of Institutional Care for Britain's Young (2017, Pen & Sword)
- Mahood, Linda Policing Gender, Class and Family: Britain, 1850-1940 (1995, Univeristy of Alberta Press)
- Prahms, Wendy Newcastle Ragged and Industrial School (2006, The History Press)
Links
- None noted at present.
Except where indicated, this page () © Peter Higginbotham. Contents may not be reproduced without permission.


