Brighton Town and London County Councils' Industrial School, Portslade, Sussex
The Industrial School at Portslade was jointly run by the London County Council and Brighton & Preston School Boards. The purpose-built premises, on Mile Oak Road, Portslade, near Brighton, replaced the two Boards' previous establishments at Brentwood and Chailey respectively. On May 3rd, 1902, the new institution was formally certified to accommodate up to 120 boys, aged 8 to 14 years at their date of admission. The superintendent and matron were Mr H.J. and Mrs Glover.
The new School, which cost in the order of £30,00, stood in 26 acres of grounds. From its elevated position, there were extensive views of the English Channel. The entrance gates were flanked by two lodges which provided accommodation for the chief schoolmaster and the farm bailiff. A 300-yard long driveway led up to the H-shaped main building, above whose doorway was a sculpted figure bearing the School motto 'Lex Dei, Lux Viae' (The word of God lights the way). The School site is shown on the 1912 map below.
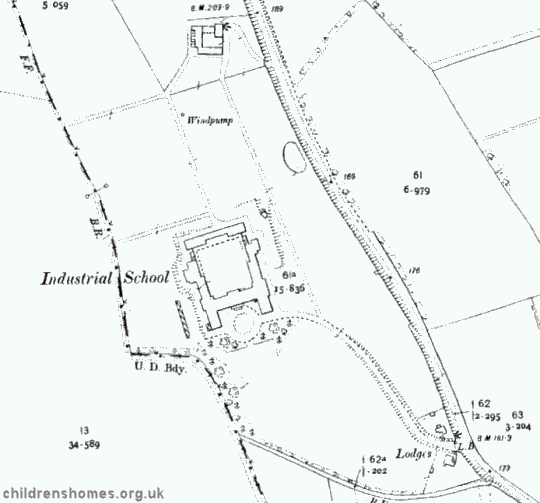
Portslade Industrial School for Boys site, Brighton, c.1912.
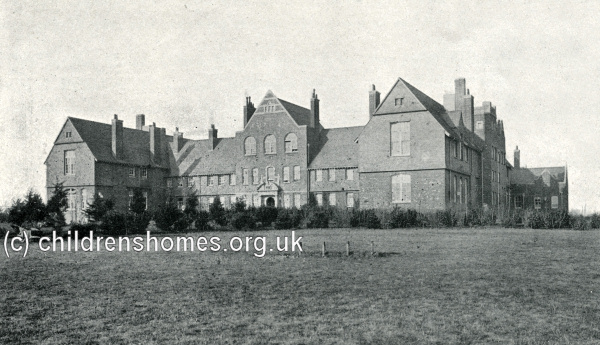
Portslade Industrial School for Boys from the south-east, Brighton, c.1903. © Peter Higginbotham
Inside the main entrance, a board-room and superintendent's office lay to the left, with the superintendent's own quarters to the right. Ahead was a door to the main quadrangle which was used as a playground and parade ground. A verandah extended halfway round this space from which there were doors into the workshops, swimming bath, gymnasium etc. The east wing of the building contained the boys' dining-hall, servery, kitchen, scullery, needle-room and laundry. In the west wing were placed the schoolrooms, washrooms and band room. The School was also provided with a large swimming bath.
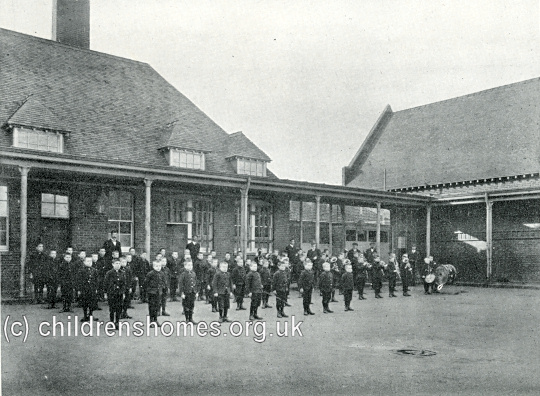
Portslade Industrial School for Boys parade ground, Brighton, c.1903. © Peter Higginbotham
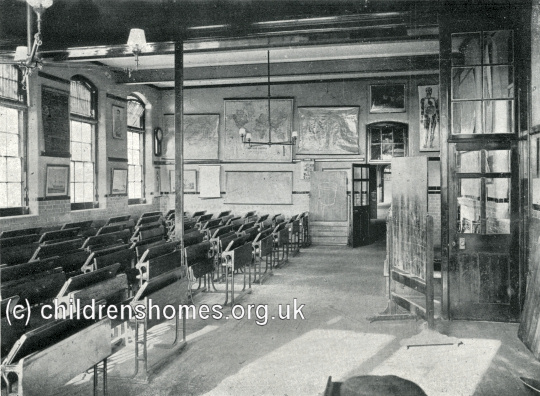
Portslade Industrial School for Boys classroom, Brighton, c.1903. © Peter Higginbotham
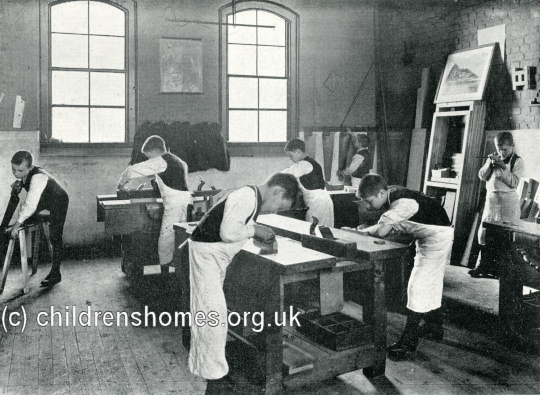
Portslade Industrial School for Boys carpentry workshop, Brighton, c.1903. © Peter Higginbotham
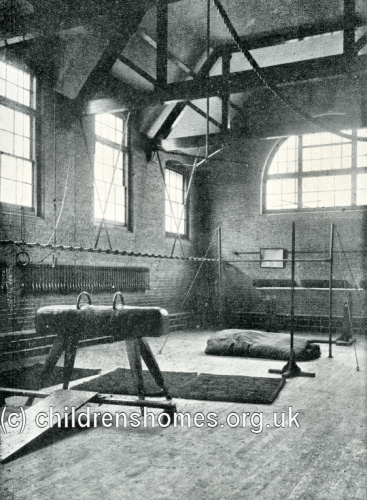
Portslade Industrial School for Boys gymnasium, Brighton, c.1903. © Peter Higginbotham
On the first floor, the boys' dormitories occupied both wings and comprised four large rooms, 50 feet by 25 feet, each with 30 beds, lockers, supervision windows etc. and large landings in between. The space between the wings contained the superintendent's rooms, a flat for female staff, and a convalescent room. The second floor was devoted entirely to the infirmary and included a 10-bed ward, nurse's room, bathroom and casualty room.
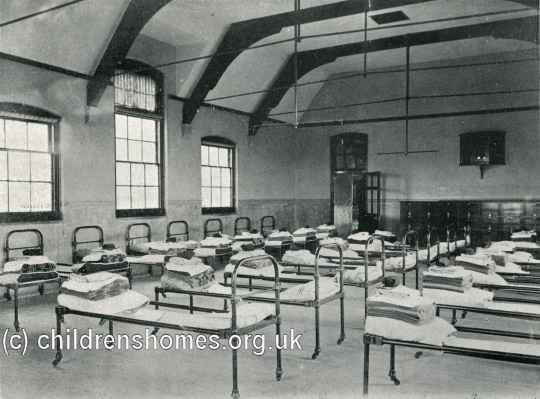
Portslade Industrial School for Boys dormitory, Brighton, c.1903. © Peter Higginbotham
A little distance to the north of the main block was a cluster of outbuildings which contained the dairy and farm houses. A long greenhouse was used for forcing tomatoes.
Industrial training at the School included farm and horticultural work, carpentry, shoemaking and tailoring, with the smaller boys assisting in light repairs and darning. In 1904, at the suggestion of an inspector, a scheme was introduced whereby all the boys below Standard III received full-time schooling (except for exceptional cases of big boys of 12 or 13 and delicate boys). Other boys under 14 were in school half-time, while all boys of 14 or over worked full-time apart from 3 hours a week "continuation schooling" to keep them up to standard. Inspection reports relating to the schoolwork were generally positive — in 1911, singing (staff notation) was described as very good; composition, good generally; recitation, good; mental arithmetic, very fair in standards V and VI, good elsewhere; geography, good. It was also noted that history readers were used, and that object lessons were given throughout.
In 1913, the difficulties created by the School being jointly managed by two separate bodies were resolved when the London County Council took over sole charge of the institution.
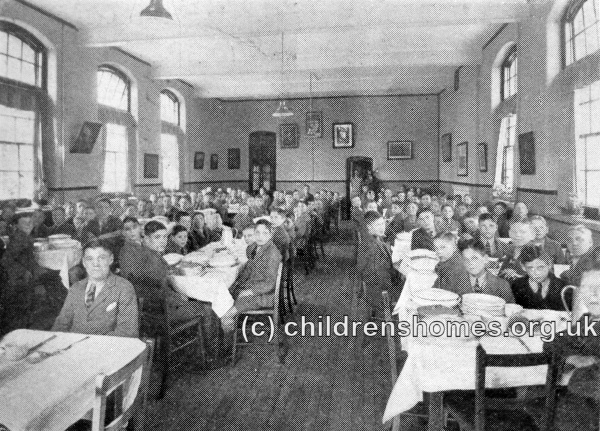
Portslade Industrial School for Boys dining hall, Brighton, c.1930. © Peter Higginbotham
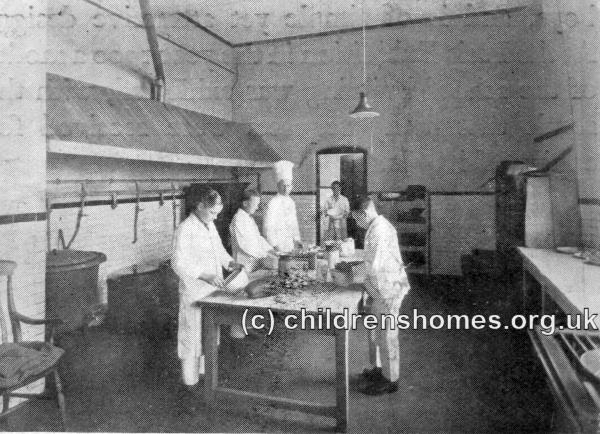
Portslade Industrial School for Boys cookery instruction, Brighton, c.1930. © Peter Higginbotham
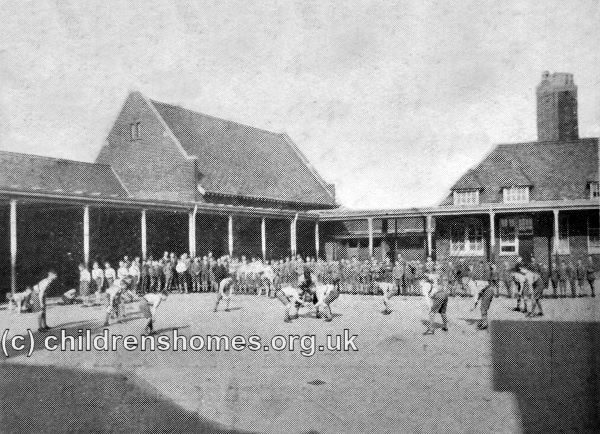
Portslade Industrial School for Boys playground games, Brighton, c.1930. © Peter Higginbotham
In 1933, Portslade became an Approved School, one of the new establishments introduced by the 1933 Children and Young Persons Act to replace the existing Reformatory and Industrial Schools. Subsequently renamed Mile Oak School, it housed up to 150 junior boys aged 10 to 13 at their time of admission. The headmaster in 1935 was Mr A.D. Beale.
In 1965, control of the School was taken over by East Sussex County Council. In 1973, the School became a Community Home with Education (CHE). The School was finally closed in 1977 and the buildings demolished. Modern housing now occupies the site.
Records
Note: many repositories impose a closure period of up to 100 years for records identifying individuals. Before travelling a long distance, always check that the records you want to consult will be available.
- East Sussex Record Office, The Keep, Woollards Way, Brighton, BN1 9BP. Admission registers (1944-1976); Ledgers, letter books etc. (1900-1914); Visitors' book (1904-77); Photograph album (1957); Assorted photographs (1934, 1950s-1960s); Programme (1968); Punishment book (1951-1976), Safeguarding, LAC and SEN records (1963-1975)
- The
Ancestry UK
website has two collections of London workhouse records (both name searchable):
- The Find My Past website has workhouse / poor law records for Westminster.
- London Metropolitan Archives, 40 Northampton Road, London EC1R OHB. Has Registers of Boys (1902-1933).
Bibliography
- Higginbotham, Peter Children's Homes: A History of Institutional Care for Britain's Young (2017, Pen & Sword)
- Mahood, Linda Policing Gender, Class and Family: Britain, 1850-1940 (1995, Univeristy of Alberta Press)
- Prahms, Wendy Newcastle Ragged and Industrial School (2006, The History Press)
Links
- None identified at present.
Except where indicated, this page () © Peter Higginbotham. Contents may not be reproduced without permission.


