Edinburgh Industrial Brigade Home, Edinburgh, Midlothian, Scotland
The Edinburgh Industrial Brigade Home was established in 1867 and initially occupied premises in Cockburn Street, Edinburgh, where up to 15 destitute lads were accommodated. They were first found employment as shoeblacks and messenger boys but it was subsequently decided preferable to get them apprenticed to trades, though still providing them with board, lodging and education. The boys delivered up their earnings to the Home's superintendent and a six shillings deduction was made for their maintenance. They received a small allowance of pocket-money, in proportion to the amount they had earned, with the balance being placed to each boy's credit in a savings bank.
By March 1868, the Home had relocated to larger premises at 9 Leith Street Terrace, Edinburgh. On 8 May 1869, another move took it to 72 Grove Street, where up to 80 beds could be provided in two large dormitories. There was also a large dayroom, which could also be used as a school room, together with a kitchen, store room, baths etc. and a superintendent's house. Four years later, the accommodation was expanded by the acquisition of an adjoining tenement.
The Grove Street site is shown on the 1877 map below.
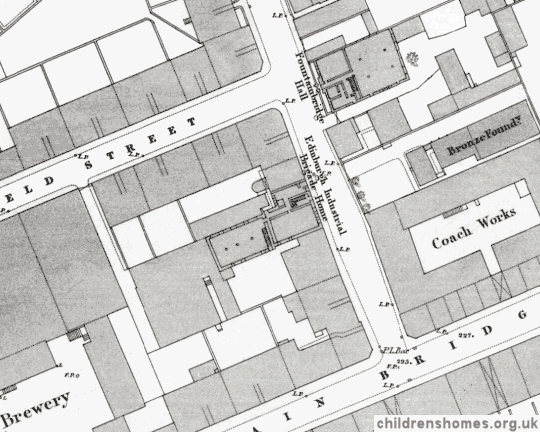
Edinburgh Industrial Brigade Home site, Edinburgh, c.1877.
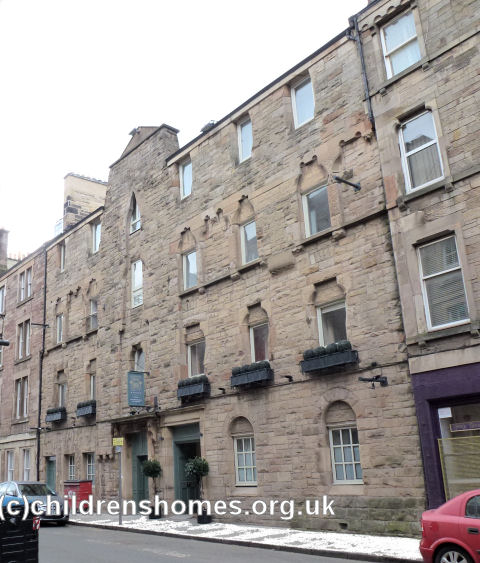
Former Edinburgh Industrial Brigade Home, Grove Street, Edinburgh, 2013. © Peter Higginbotham
In November 1896, an appeal was launched to purchase a site at the corner of Fountainbridge and Ponton Street for the construction of new premises for the Home. The completed building, designed by Frank W Simon, was opened in April 1899, its total cost amounting to about £10,500. On the Fountainbridge and Ponton Street frontage it consisted of four storeys and basement, and towards Thorneybauk of three storeys. The Fountainbridge frontage was faced with stone, and the other elevations with terracotta facing bricks. The buildings were arranged around open court to provide ample light and ventilation. The block facing Fountainbridge had a series of shops on its ground floor, on the first floor a directors' and ladies' room, and reading and play rooms for the boys. On the second floor were the senior superintendent's house, and on the third floor the assistant superintendent's house, with a sick-room cut off from the rest of the building. The main entrance to the Home was from Ponton Street, and in this block were placed: on the ground floor, the dining hall, with service room and kitchen, etc., adjoining; on the first floor a large hall for meetings; and on the second and third floors, large dormitories for the lads. Facing Thorneybauk there are the ground floor, the laundries, bathrooms, and lavatories, &c.; on the first and second floors smaller dormitories, the lower of which was divided into cubicles for the older lads. Dressing-rooms, with lavatories, were provided in connection with the dormitories. In the basement there were cellars for the shops and an additional playroom, together with the heating chamber, stores, etc. The new Home could accommodate 150 lads.
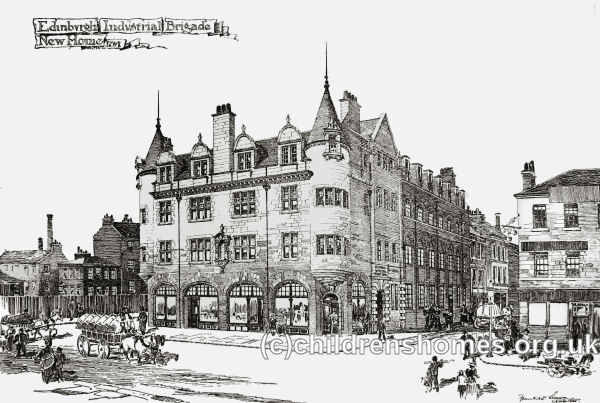
Edinburgh Industrial Brigade Home architect's design, Edinburgh, c.1897. © Peter Higginbotham
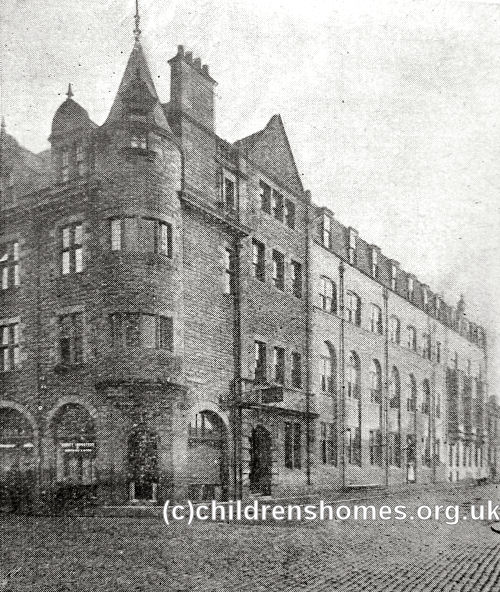
Edinburgh Industrial Brigade Home. early 1900s. © Peter Higginbotham
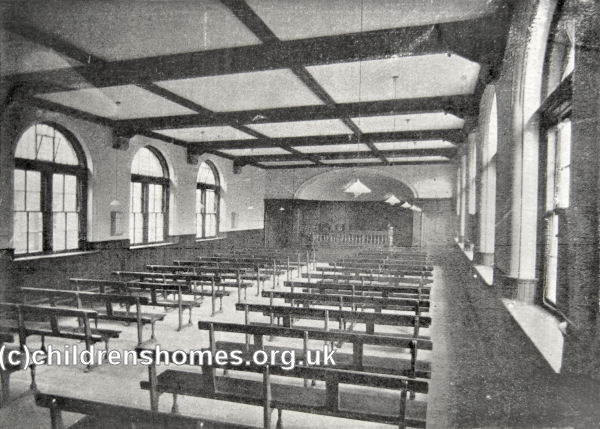
Edinburgh Industrial Brigade Home Hall, Edinburgh, c.1899. © Peter Higginbotham
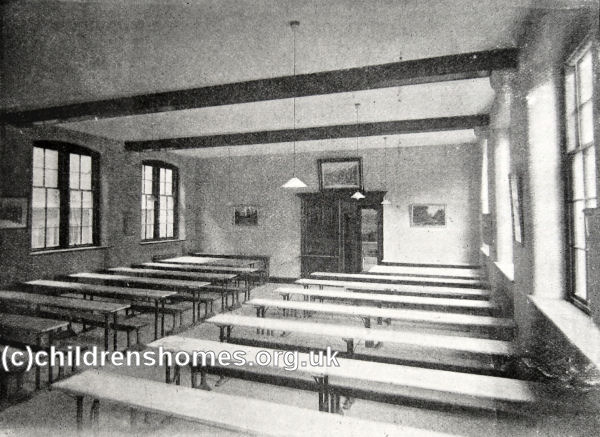
Edinburgh Industrial Brigade Home Dining Hall, Edinburgh, c.1899. © Peter Higginbotham
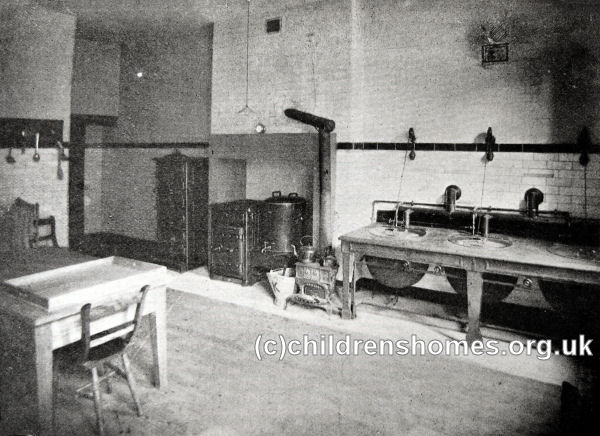
Edinburgh Industrial Brigade Home Kitchen, Edinburgh, c.1899. © Peter Higginbotham
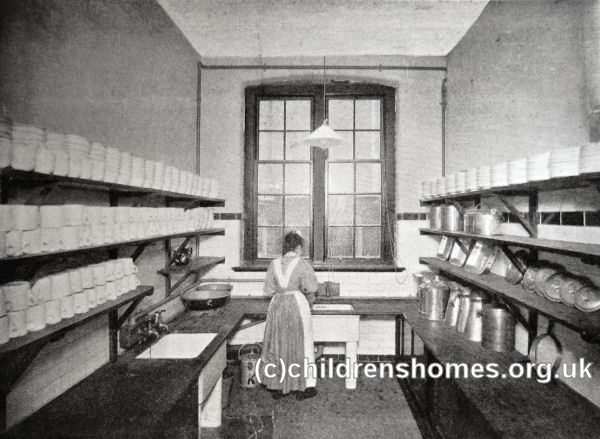
Edinburgh Industrial Brigade Home Pantry, Edinburgh, c.1899. © Peter Higginbotham
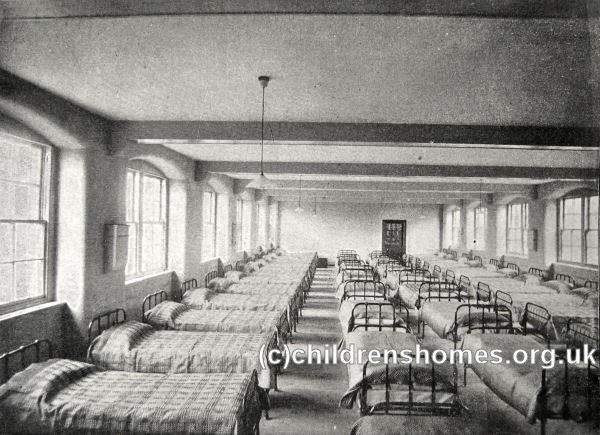
Edinburgh Industrial Brigade Home Dormitory, Edinburgh, c.1899. © Peter Higginbotham
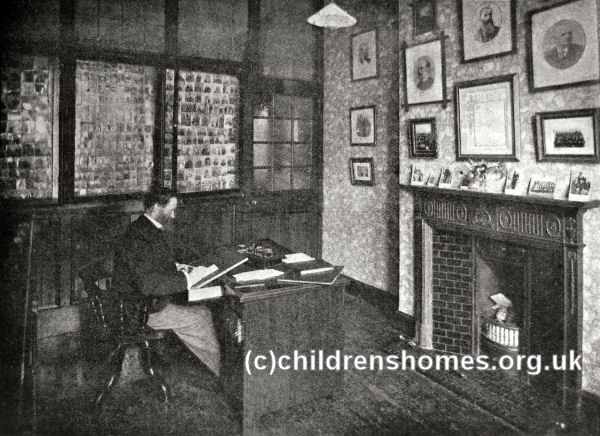
Edinburgh Industrial Brigade Home Superintendent's Room, Edinburgh, c.1899. © Peter Higginbotham
The establishment later became known as the Edinburgh Home for Working Lads. n 1949 the accommodation was upgraded, to plans produced by Sir Basil Spence. Old dormitories were replaced by bedrooms, and shower facilities, a quiet room and a library were provided.
Following a decline in demand for places at the Home, it moved to smaller premises at 6 Magdala Crescent in 1962, retaining the name Ponton House, where it continued in operation until its final closure in 1977. The sale of the property, together with other investments and a legacy were consolidated to establish the Ponton House Trust which continues to distribute grant aid to organisations working with young people in the Edinburgh and Lothian area.
Records
Note: many repositories impose a closure period of up to 100 years for records identifying individuals. Before travelling a long distance, always check that the records you want to consult will be available.
- None identfied at present — any information welcome.
Bibliography
- Higginbotham, Peter Children's Homes: A History of Institutional Care for Britain s Young (2017, Pen & Sword)
Links
Except where indicated, this page () © Peter Higginbotham. Contents may not be reproduced without permission.


