National Nautical School, Portishead, Somerset
The Incorporated National Nautical School, at Portishead, was established in 1906 as a replacement for the Training Ship Formidable which had been seriously damaged by severe gales. The new school was located on a 15-acre site overlooking the Bristol Channel, about two miles from Portishead. The buildings were designed by Edward Gabriel.
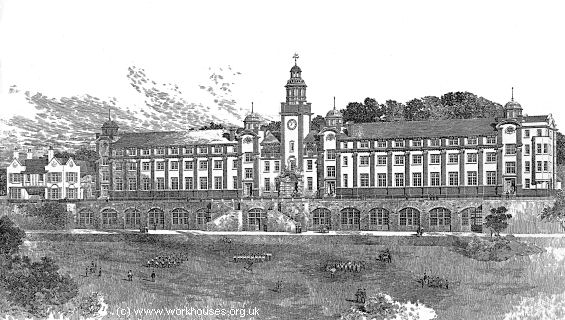
The National Nautical School, Portishead, 1906. © Peter Higginbotham.
A contemporary report described the premises:
The site is situated at the end of the Nore road, Portishead, and comprises 15 acres of undulating land belonging to the British Corporation, which have been secured on lease at a nominal rental. The ground is particularly suitable for an institution wherein are to be reared boys intended afterwards to join the Navy or Mercantile Marine. The architect is Mr. Edward Gabriel, of Old Broad-street, E.C. The main buildings will have a frontage of 382ft., and will rise 45ft. high from the parade ground, the whole being arranged so as to give as much light and air as possible. Owing to the rapid fall in the site there will be a basement extending the whole length of the building, and 40ft. in width. The space thus provided will be used as carpenters', tailors', shoemakers', and other shops, and stores, laundry, and heating apparatus. There are also here a band-room and instruments' store. Under the tower in the central building is the main entrance, surmounted with carved figures of Neptune and Britannia. The tower, which is to contain a clock 90ft. high, is finished with wood and copper flêche. The small towers at the corner of each main block contain staircases. The two upper floors are to be used as dormitories, and from each dormitory there will be two stairs uses for use in case of emergency, the steps of solid balks of timber, which, besides being fire-resisting, are not so likely to cause chilblains as stone when trodden on by the boys' naked feet. The entrances for the boys are on each side of the central building. The ground floor of the west block will be used for a mess room for the boys, officers' mess room, with kitchen, scullery, and storerooms adjoining. At the extreme end of the west block is to be the chief officer's house and rooms for resident schoolmaster. At the rear of this block is to be a bay for sick boys, for which hereafter a separate cottage hospital will be substituted when the necessary funds are available. The great floor of the east block is to be devoted to schoolroom and classrooms, library, and teachers' room. At the extreme east of this building is the residence of the captain superintendent, which will be connected with the main building, and from which house there will be ample supervision of the parade ground and playing fields. The central building is to contain committee-room on one side of the main entrance, and offices for the captain superintendent on the other. On the upper floors of this building there are to be spare cabins for officers and any old boys who may hereafter visit the institution. Each large dormitory will have four officers' cabins, and from inspection windows for efficient supervision. The floors of the dormitories are to be of solid balks of timber, tongued together, and the space will be made to resemble the deck of a vessel as much as possible. The lads will sleep in hammocks, as on board ship. The bathrooms and lavatories are adjoining the dormitories, but cut off by means of cross ventilated lobbies. Passing through the hall from the main entrance, access will be gained to the gymnasium which is at rear of the central building. The dimensions of the gymnasium are 84ft. by 50ft., and 20ft. high to the springing of the roof. It will be used not only for physical exercise, but also for meetings and entertainments, and for services when the weather may prevent the boys attending church. The buildings are to be warmed by hot water on the low pressure system. Accommodation will be provided for from 350 to 400 boys. From the parade-ground access is obtained by broad flights of steps to a lower terrace. The land between this and the Channel is to be laid out as playing-fields. There will also be a jetty and boathouse on the foreshore. The contract for the building will be undertaken by Messrs. W. Cowlin and Sons, of Bristol, and it is estimated that £30,000 will be expended, but a good many further additions will be needed, such as entrance lodge, gates and fencing, so that probably more than this amount will be required, and several thousands of pounds in addition to the sum already contributed for this purpose.
Although the boys originally slept in hammocks in their dormitories, these were later replaced by beds.
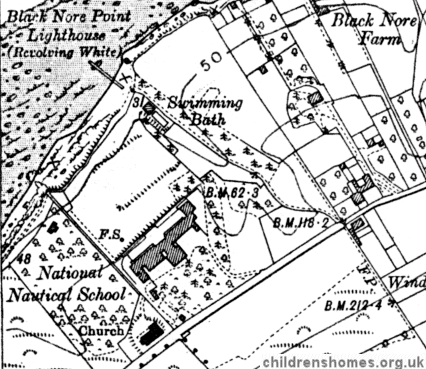
National Nautical School site, 1920.
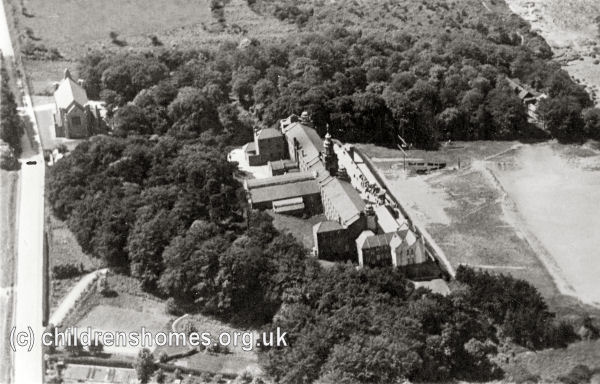
National Nautical School aerial view from the east, c.1948. © Peter Higginbotham.
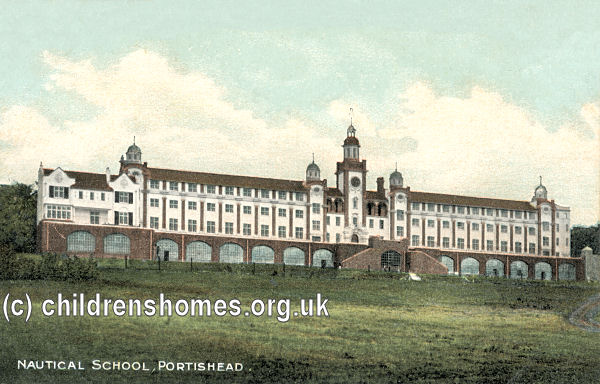
National Nautical School site, c.1908. © Peter Higginbotham.
Like its floating predecessor, the institution operated as an Industrial School, taking boys committed by magistrates' courts. The premises were officially certified for the purpose on December 19th, 1905. The School also voluntary cases. Boys entering the establishment were required to be between the ages of 10 and 14 years, and to provide a payment of £23 per annum.
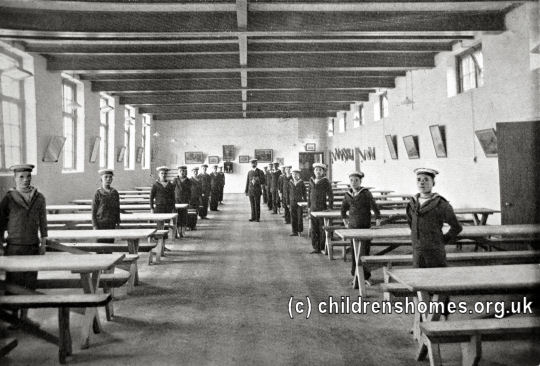
Mess room at National Nautical School, Portishead, c.1910. © Peter Higginbotham.
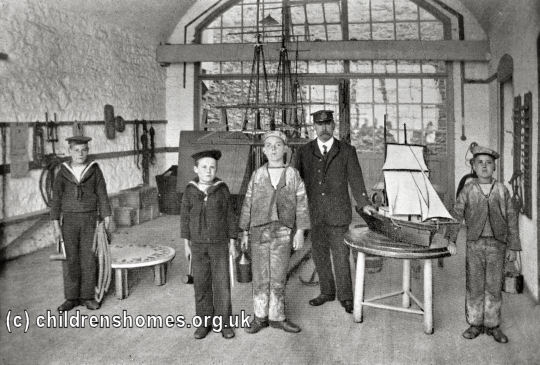
Nautical training at National Nautical School, Portishead, c.1910. © Peter Higginbotham.
As well as learning seamanship, boys at he School learned shoemaking, tailoring and carpentry. They could also develop musical skills through membership of the School's military band.
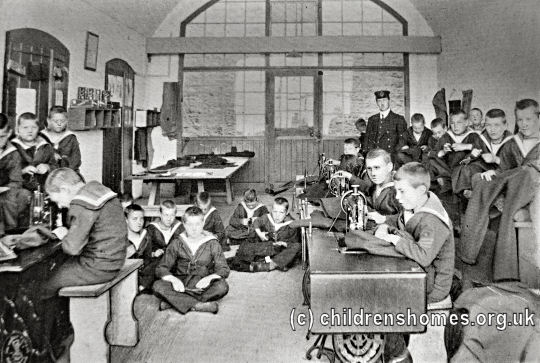
Tailoring class at National Nautical School, Portishead, c.1910. © Peter Higginbotham.
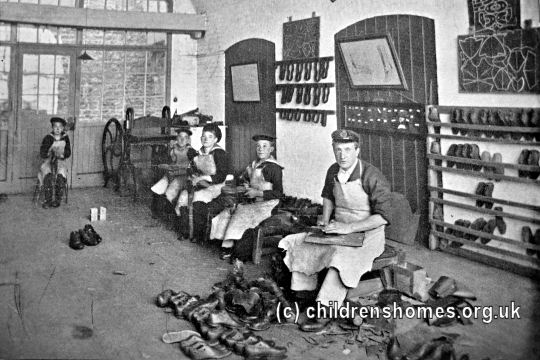
Shoemakers at National Nautical School, Portishead, c.1910. © Peter Higginbotham.
By 1910, the School had an outdoor swimming pool situated to the north of the main building.
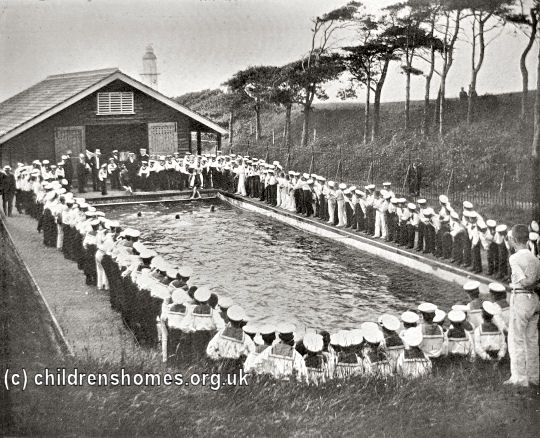
Swimming bath at National Nautical School, Portishead, c.1910. © Peter Higginbotham.
To supplement its land-based training, the School had a sea-going tender, Polly, and two ten-oar cutters for training the older boys in practical seamanship.
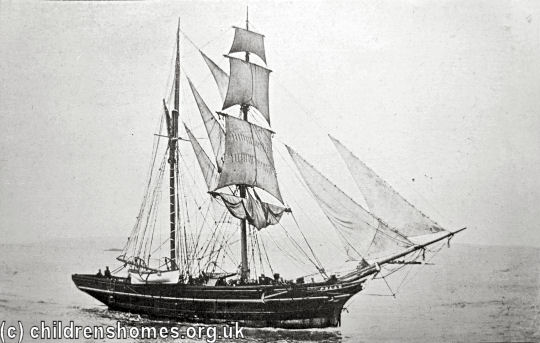
Tender Polly. © Peter Higginbotham
Of the 3,700 boys discharged from the Formidable and the Portishead School between 1869 and December, 1909, 2,312 went into the Merchant Service and 192 into the Royal Navy.
In 1911, The Captain Superintendent was Commander Willoughby E. Still, R.N., and the offices of the Honorary Secretary (Mr Henry Fedden, J.P.), were at 1, St Stephen's Chambers, Bristol.
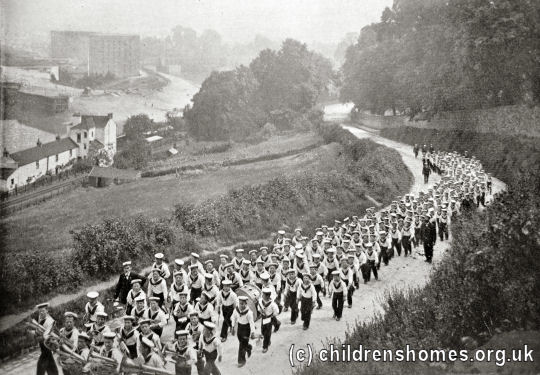
Boys at the National Nautical School, Portishead, c.1910. © Peter Higginbotham.
After the Clifton Industrial School for Boys was closed in 1924, its inmates were transferred to the Portishead establishment.
In 1933, the establishment was certified as an Approved School for Junior Boys. It could then accommodate up to 205 boys aged from 11 to 14. In 1973, it became a Certified Home with Education (CHE) under the control of Bristol Borough Council.
The School closed in 1983. The main building has now been converted to flats. The site is now known as Fedden Park, commemorating Henry Fedden, the moving force behind the found of the Training Ship Formidable.
Records
Note: many repositories impose a closure period of up to 100 years for records identifying individuals. Before travelling a long distance, always check that the records you want to consult will be available.
- Bristol Record Office, 'B' Bond Warehouse (in the 'Create Centre' section from 3-Dec-2013), Smeaton Road, Bristol BS1 6XN. Holdings include: Annual reports (1875-1932, with gaps); Register of boys (1878-1913, 1919-31); Admissions and progress (1940-43); Admissions register (1947--71); Discharge and licence records (1918-27, 1958-64); Punishment books (1938-50, 1960-72); Staff register (1920). A 70-year closure operates on most of these records. For permission to inspect later records application should be made to: Secretary, The Portishead Nautical Trust, 108 High Street, Portishead, Bristol BS20 9AJ.
Bibliography
- Carridice, Phil Nautical Training Ships: An Illustrated History (2009, Amberley Press)
- Higginbotham, Peter Children's Homes: A History of Institutional Care for Britain's Young (2017, Pen & Sword)
Links
- None identified at present.
Except where indicated, this page () © Peter Higginbotham. Contents may not be reproduced without permission.


