Industrial/Approved School for Boys, Shadwell Lane, Leeds, West Riding of Yorkshire
In 1877, the Leeds School Board took over the management of the boys' Industrial School on Edgar Street, Leeds. At the same time, the Board began construction of a new building for the School on Shadwell Lane, about five miles to the north of the city. Inclusive of the land, which extended to about twenty acres, the cost of the scheme, including furnishings etc., was in the region of £14,000.
Prior to their completion, the premises were described as follows:
On June 19th, 1879, the new premises were certified to commence operation, with accommodation for up 180 boys, aged 6 to 14 years at their date of admission. The boys from Edgar Street were transferred to Shadwell Lane on October 6th, 1879. Mr and Mrs Clarke were appointed as superintendent and matron of the establishment.
The School site is shown on the 1893 map below.
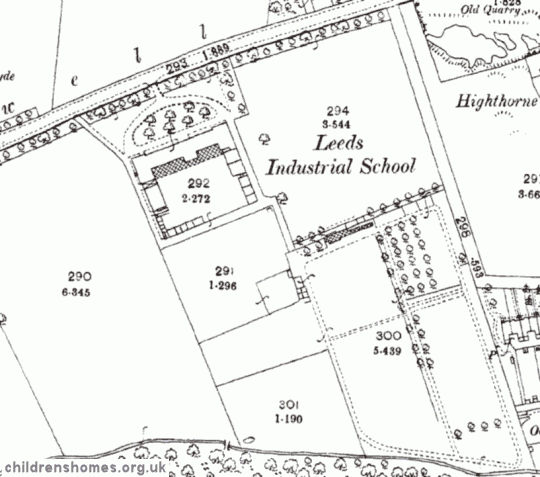
Leeds School Board Industrial School for Boys site, Leeds, c.1893.
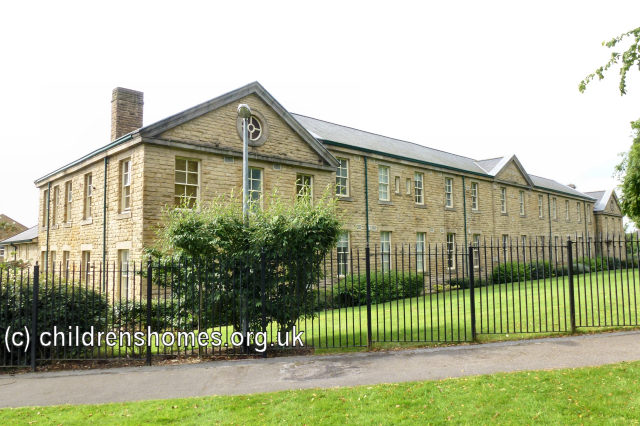
Former Leeds School Board Industrial School for Boys from the north-east, Leeds, c.2013. © Peter Higginbotham
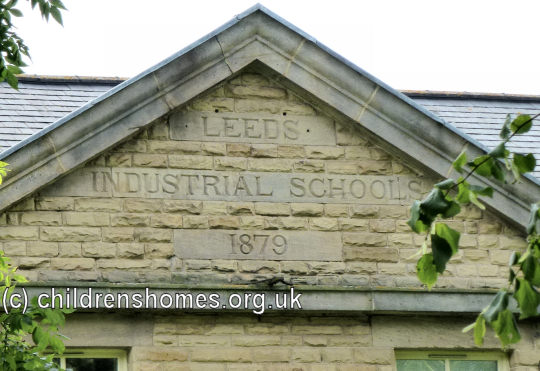
Former Leeds School Board Industrial School for Boys, Leeds, c.2013. © Peter Higginbotham
In 1880, the Clarkes were replaced by Mr Thomas as superintendent, and his sister, Miss Thomas, as matron. In November, 1881, it was alleged that the superintendent had inflicted unnecessary punishment on some of the boys, in the form of periods solitary confinement, which had not been entered in the punishment book. As a result, the Thomases resigned and were succeeded in April, 1882, by Mr and Mrs Paul. The 1881 census, however, records Thomas R. Felix as superintendent, and Miss Harriet Feilen as matron.
An inspection report in 1885 recorded 185 boys in residence, of whom 40 were Roman Catholics. The inspector suggested that, considering the significant number of Catholic inmates, one of the teachers should be of the same faith. Ten boys were learning carpentering, 40 were at work in the tailors' shops, and 40 in the shoemakers'. The remainder of the boys were employed in the garden, laundry, or housework. There was a brass band of 20 performers. The School now had a system of good conduct marks, which carried no monetary value, but the possession of which secured leave of absence, a prize at the end of the year, and some small privileges. The punishment list, was posted in the schoolroom. About £500 had been spent on a long glazed shed in the playground. The report noted that the schoolroom was too small and should be enlarged.
In 1886, Mr and Mrs F.G. Dimery succeeded the Pauls as master and matron. The following year, it was reported that 140 boys had each had 10 days' holiday during the year, and all had come back at the agreed time. The boys had also had a day's holiday at Scarborough. About 34 of the old boys had found employment in fishing smacks at Grimsby, where the School's managers had an agent. There were now 40 boys (divided into two sections) employed in the tailor's shop who made and mended all the clothing and stockings. Two sections worked in turns in the shoemaker's shop, 15 in each. Ten boys were learning carpentering and cabinet-making. About 30 boys found regular employment in the large garden. Five cows were kept, and some farm stock.
A new classroom was added in 1888, rather than extending the existing school room. This clearly irritated the inspector, who continued to recommend that the latter course be pursued. In 1890, 'telephonic communication' had been established with Leeds. Mains gas and water were also connected to the School.
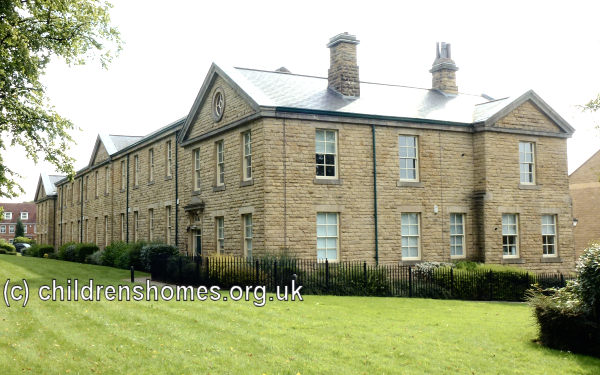
Former Leeds School Board Industrial School for Boys from the west, Leeds, c.2013. © Peter Higginbotham
A report in 1896 noted that the School grounds now extended to 28 acres, of which 8 were rented. The garden covered 5 acres, mostly producing vegetables, although a fair amount of flowers were raised. The stock consisted of 6 cows, 5 of which were in milk. There was a sewing and knitting class for the junior boys. In the classroom, geography and recitation were rated as 'good', while mental arithmetic was 'very fair' to 'good'. Singing and drawing were also taught, the latter having earned an 'Excellent' award from the Department of Science and Art. Both physical and military drill were carried out, with the exercises being gone through to the accompaniment of the band. One of the fields was used for cricket and football and outside matches were arranged. There was a large swimming bath, and the majority of the boys could swim well. In the winter evenings, a small gymnasium came into use, and concerts, magic-lantern entertainments etc. were got up. There was a good library, and boys' papers were taken. Boys of good conduct and with fairly good homes were allowed leave. Those with bad homes were treated to a trip to Scarborough. The doctor visits two or three times a week, and examined the boys individually once a quarter.
In 1900, a well-equipped sanatorium was built, together with new workshops, a gymnasium, and a new office. In addition, the private kitchen was enlarged, the ventilation of the dormitories improved, and machinery installed in the laundry. The School excelled at sport. The senior football team played 20 matches, won 18 and lost 1. They were runners up for the Inspector's cup. The junior team played 17 matches, won 13 and lost 2. They gained second placed in the Leeds School League but won the cup. In cricket, the school won 5 and drew 1 match out of 10. The team won the Industrial School Northern Championship. In athletics, the boys won 2 medals at the Industrial School Sports at Manchester, and various prizes at another open competition. Many of the boys in the School band were found openings in army bands. Boys trained in garden and agricultural work often went to work on farms in Wales.
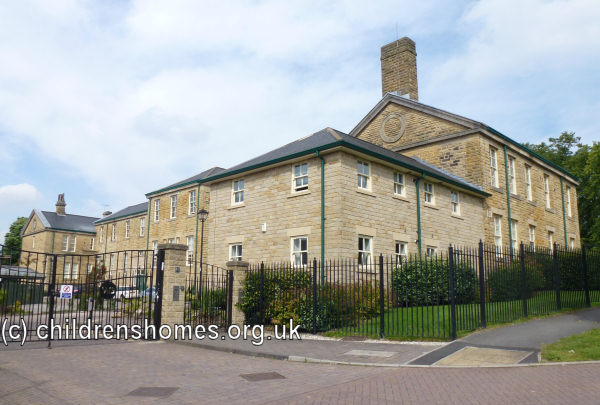
Former Leeds School Board Industrial School for Boys from the south-east, Leeds, c.2013. © Peter Higginbotham
Mr and Mrs Dimery were still in post in 1911. The other staff at that date were: assistant matron, Mrs A. Harland; head schoolmaster, Mr W. Lithgow; assistant schoolmasters, Mr E. Day and Mr H. R. Balch; clerk, tailor, shoemaker, joiner, gardener and assistant gardener, baker and cook, bandmaster, farm labourer, engine-man, seamstress, laundress, and two domestics. Mr G.A. Phillips was appointed dentist to the School.
In 1933, Shadwell School became an Approved School, one of the new institutions introduced by the 1933 Children and Young Persons Act to replace the existing system of Reformatories and Industrial Schools. The School initially accommodated up to 150 Intermediate Boys aged between their 13th and 15th birthdays at their date of admission. In March, 1935, the School's official capacity was reduced to 110 places. The headmaster in 1935 was Mr John Graham.
In 1973, the School became a Community Home with Education (CHE) known as Shadwell Park. It closed in 1984.
The property has now been converted to flats, known as Stoneleigh Court.
Records
Note: many repositories impose a closure period of up to 100 years for records identifying individuals. Before travelling a long distance, always check that the records you want to consult will be available.
- West Yorkshire Archive Service (Leeds Office), Nepshaw Lane South, Morley, Leeds LS27 7JQ. Holdings include: Registers of Commitments (1862-1926, indexed) and Journals (1888-1923); Religious creed registers (1882-1906); Punishment Books (1897-1983); Superintendent's report and journal (1945-53); Admission and Discharge Registers (1948-84); Admission Registers (1962-67); Boys licensed (1947-54); Licensing registers (1962-70).
-
Ancestry UK
has Commitments (1862-1914).
Census
Bibliography
- Higginbotham, Peter Children's Homes: A History of Institutional Care for Britain's Young (2017, Pen & Sword)
- Mahood, Linda Policing Gender, Class and Family: Britain, 1850-1940 (1995, Univeristy of Alberta Press)
- Prahms, Wendy Newcastle Ragged and Industrial School (2006, The History Press)
- Higginbotham, Peter Children's Homes: A History of Institutional Care for Britain's Young (2017, Pen & Sword)
- Hyland,Jim Yesterday's Answers: Yesterday's Answers: Development and Decline of Schools for Young Offenders (1993, Whiting and Birch)
- Millham, S, Bullock, R, and Cherrett, P After Grace — Teeth: a comparative study of the residential experience of boys in Approved Schools (1975, Chaucer Publishing)
Links
- None noted at present.
Except where indicated, this page () © Peter Higginbotham. Contents may not be reproduced without permission.


